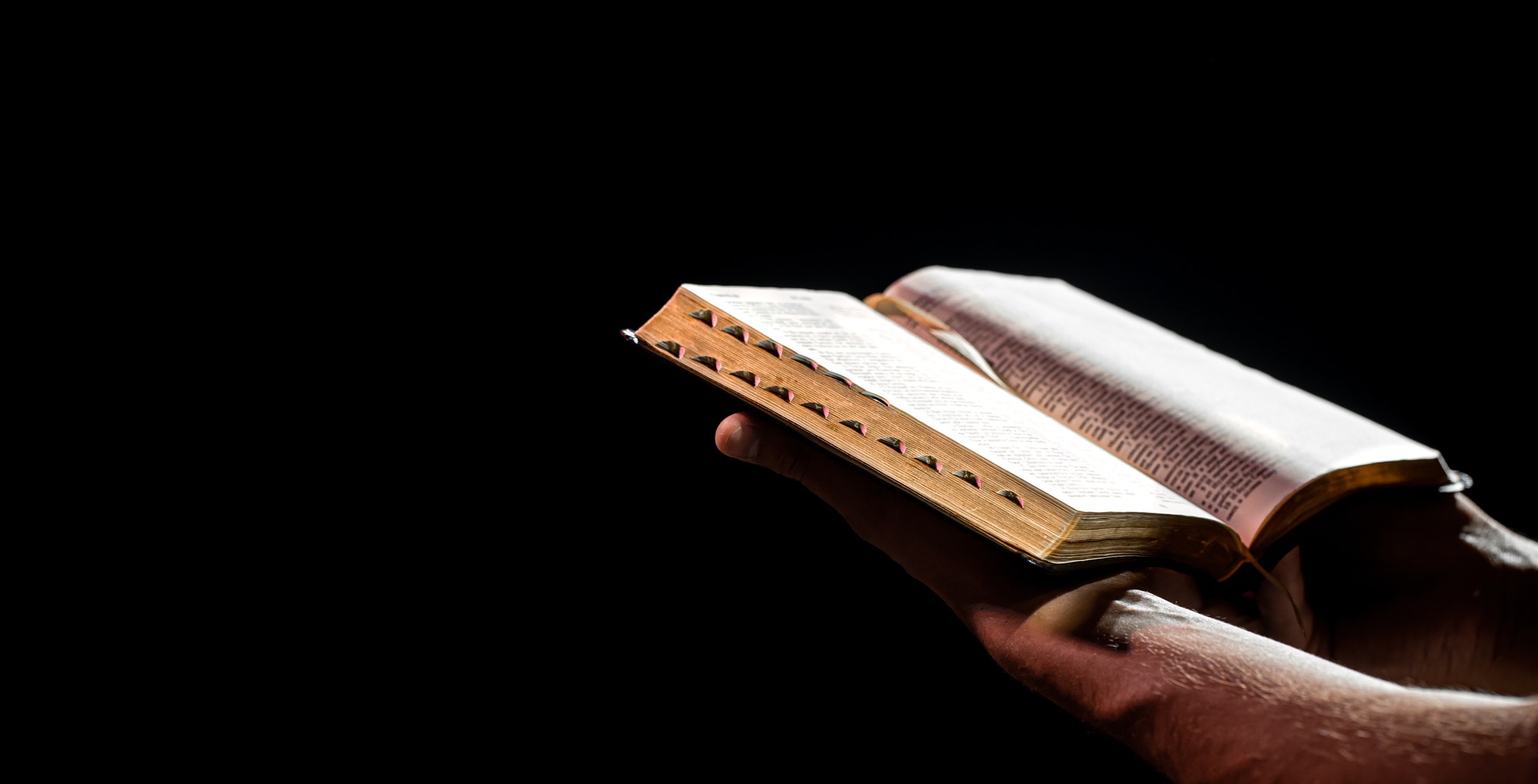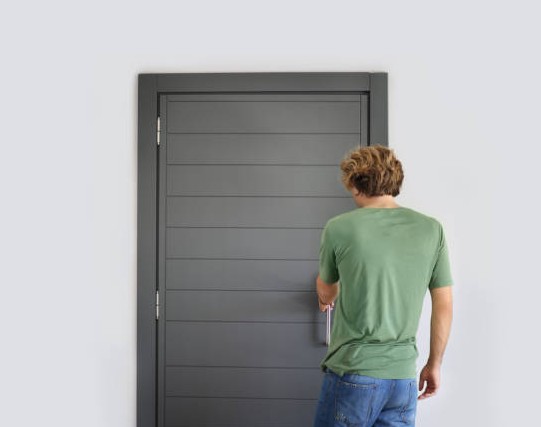An Exalted House
King Solomon built his Jerusalem Temple dedicated to Yahweh in the mid-tenth century B.C.E., on a hill north of the City of David. The biblical text identifies the site as a threshing floor owned by the Jebusite Araunah (2 Samuel 24:24–25), which David purchased for 50 shekels. In 2 Chronicles 3:1 the Temple site is identified with Mount Moriah, where Abraham offered to sacrifice Isaac.
Although nothing remains from the Temple building itself, its structure, furnishings and ornamentation can be determined from biblical descriptions, especially 1 Kings 6–7, and from analogous archaeological remains and descriptions of other ancient temples. These sources indicate that Solomon’s Temple consisted of three rooms laid out on an east-west axis: a forecourt (ulam), an outer sanctum (heikhal) and a shrine or Holy of Holies (dvir). The entrance was in the short, eastern wall. The building measured at least 70 cubits (105 feet) long, 20 cubits (30 feet) wide and 30 cubits (45 feet) high (a cubit equals about 18 inches), and was constructed of unhewn stones.

Two courtyards surrounded the Temple. In the inner courtyard (at bottom left in the cutaway drawing) stood a large altar for sacrifices and alter huge round basin, or yam, literally “sea,” that contained water for priestly ablutions. The bronze yam—15 feet in diameter—rested on the hindquarters of 12 bronze oxen, three facing in each direction of the compass. Ten wheeled stands, called mekhonot, bearing smaller basins, stood in the courtyard on either side of the Temple’s entrance.
Two bronze columns, named Yachin and Boaz—each 27 feet tall—stood in the ulam, or forecourt, through which priests entered the Temple. The walls of the ulam, made of three courses of hewn stone and one course of logs (1 Kings 7:12), were lower than those of the Temple, although some reconstructions depict the ulam’s walls as extensions of the Temple’s long walls, and just as high. Juniper-wood doors, engraved with cherubim, palmettes and buds, all covered with gold, led from the ulam to the heikhal, the long front room. The heikhal contained an incense altar, a table for bread and ten lamp stands, all made of gold. Engravings of buds and blooms decorated the front and side walls of the heikhal. More engravings of cherubim, palmettes and blossoms covered the back wall of the heikhal.
The even more elaborately decorated, gold-covered, olive-wood doors in the western wall of the heikhal led to the shrine, or dvir, often called the Holy of the Holies. The walls of this cubical chamber were covered in gold and were decorated with cherubim, palmettes and blossoms. Two huge, gold-plated, olive-wood cherubim stood in the center of the dvir. With wings outstretched, they touched each other in the center, and the wings of the cherubim also touched the walls. The dvir may have had a loft above it, as shown in the large drawing. Alternatively, it was raised and approached by steps.
The exact plan of the Temple’s exterior remains uncertain. The Bible uses the cryptic terms “tsela>ot” and “yatsia>” that are sometimes interpreted to refer to three levels of chambers surrounding the sides of the Temple. Scholars have proposed two different understandings of these side rooms. The interpretation accepted by author Victor Hurowitz, shown in the large drawing above and in the cross section (below, left), has the Temple’s stone walls receding in 1-cubit (18-inch), 2-cubit and 3-cubit steps from bottom to top. Cedar boards called yetsi>ot lay horizontally on the recessed ledges, projecting from the wall to rest on the tsela>ot, or vertical standing panels. Together these boards encased the Temple in a sweet-smelling cedarwood crate.
One alternative understanding of yatsia> and tsela>ot is that the outer Temple wall was wrapped in a reverse pagoda of three levels of rooms, 5 cubits at bottom, 6 cubits wide in the middle and 7 cubits wide at top (above, right). Thus the Temple appeared to become wider from bottom to top, although its inner walls were vertical. (All drawings by Leen Ritmeyer.)







